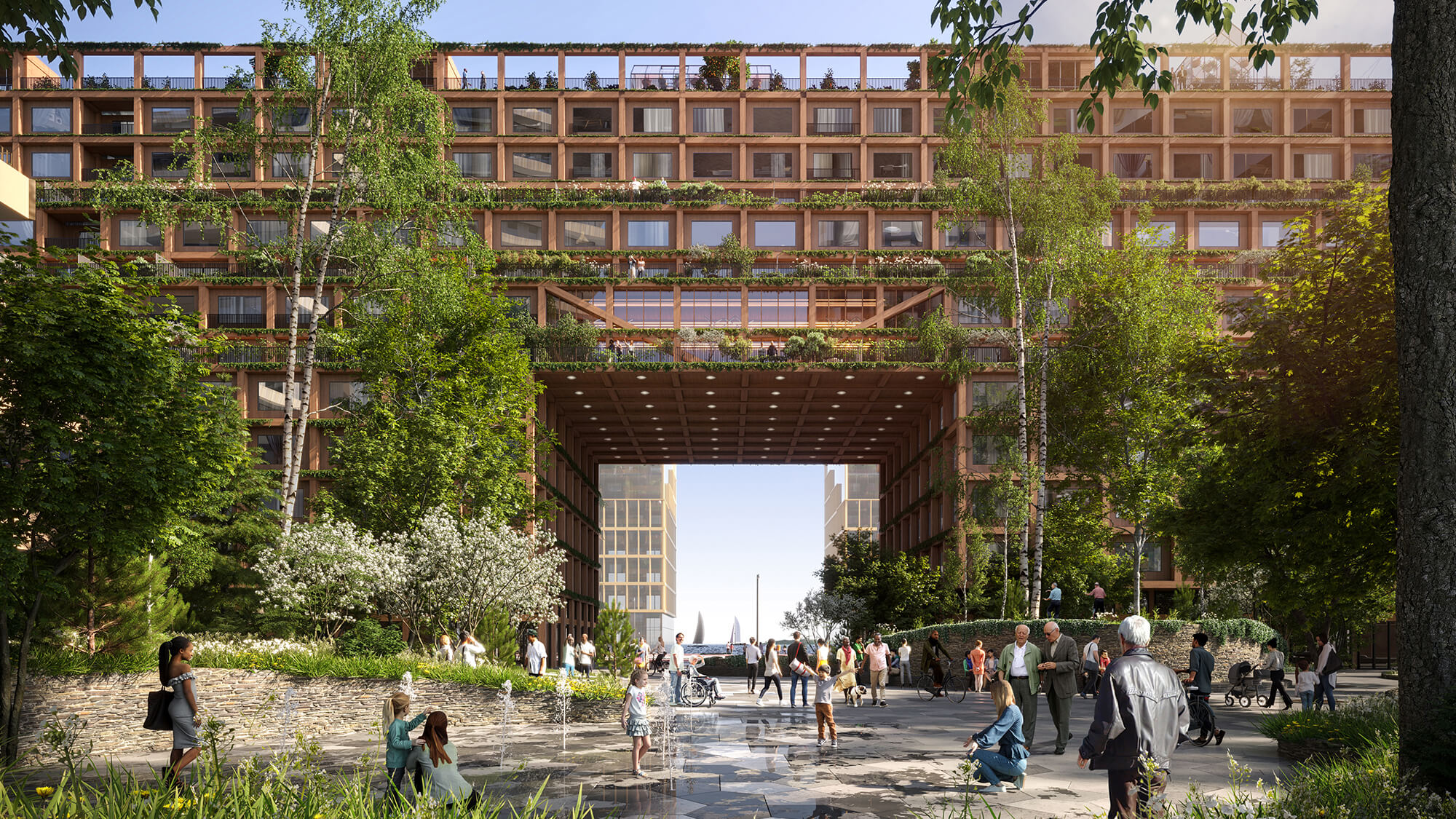DEVELOPERS
In March 2021 Waterfront Toronto launched an international Request for Qualifications to search for a development partner for Quayside.
The Quayside Impact Limited Partnership was selected through this competitive process as the preferred proponent in February 2022 and negotiations began on the Project Agreement between Waterfront Toronto and Quayside Impact. On December 8, 2022, Waterfront Toronto’s Board of Directors approved the Project Agreement that locks in key commitments, requirements and expectations and includes the terms and conditions for the project.
The Dream group of companies focuses on developing large-scale urban communities and managing income producing properties across Canada, the United States, and Europe. Dream’s goal is development that maximizes both financial returns and social impact. Dream builds communities that embrace diversity, and creates places that people are excited to call home. Dream invests in sustainability and adheres to the philosophy that the communities it develops should grow and thrive for generations to come. Dream brings its integrated platform of three related businesses to the Quayside opportunity: Dream Unlimited Corp., Dream Impact Trust, and Dream Impact Fund. Dream is an integrated developer, operator, and investor with a relentless focus on creating measurable impacts in three key areas: environmental sustainability and resilience, attainable and affordable housing, and inclusive communities. Currently, Dream has $17 billion of assets under management and has built over 10,000 homes, of which 329 are affordable. Dream has an additional 22,953 units in its development pipeline, including 2,198 affordable units.
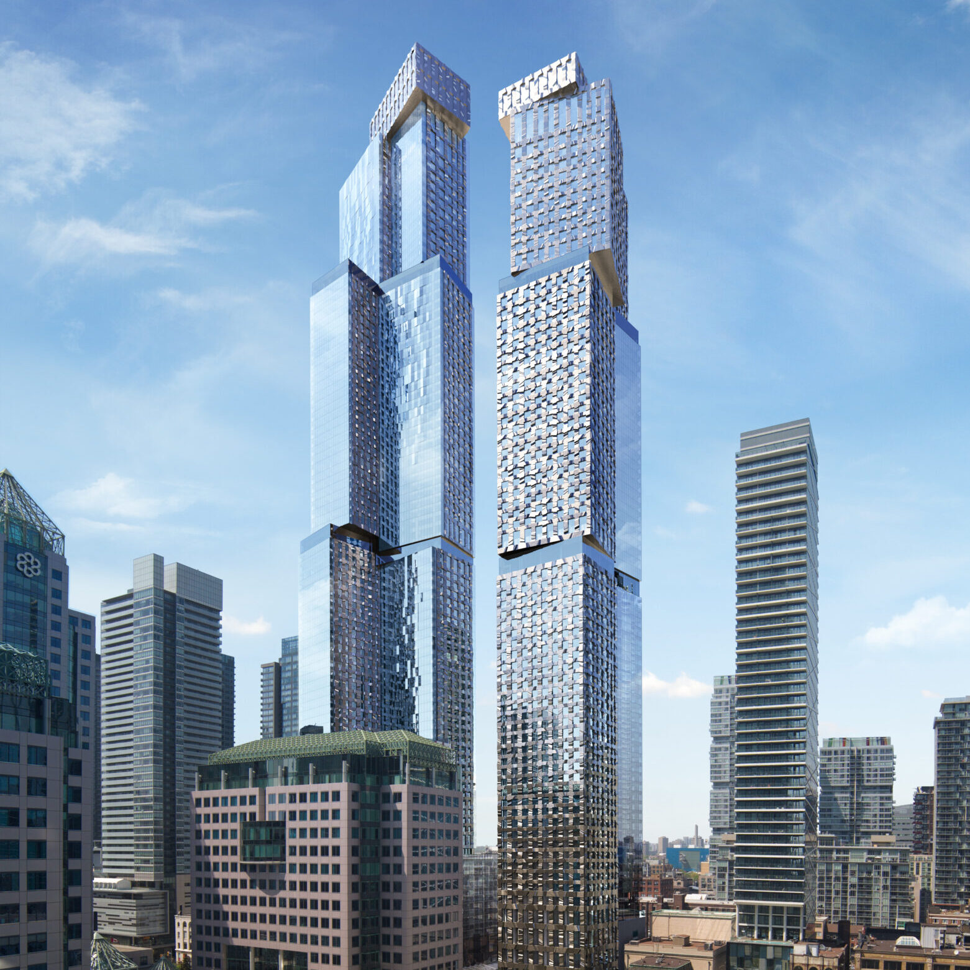
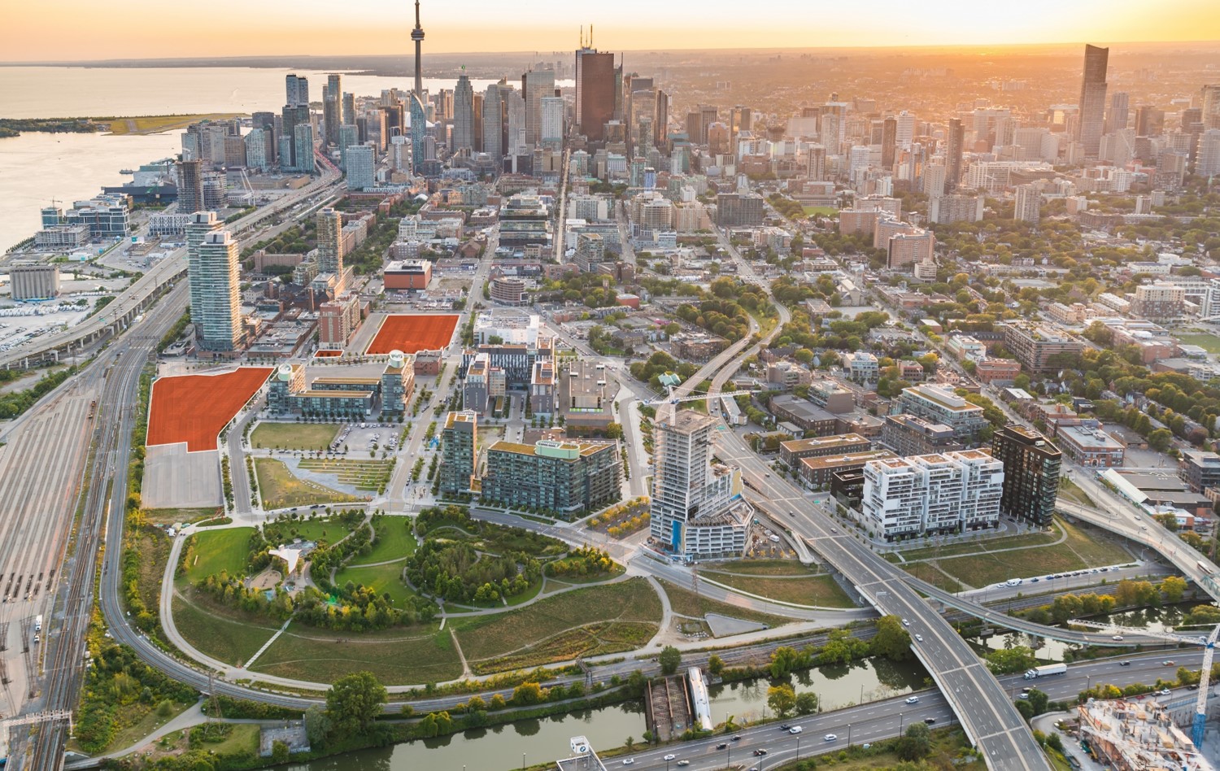
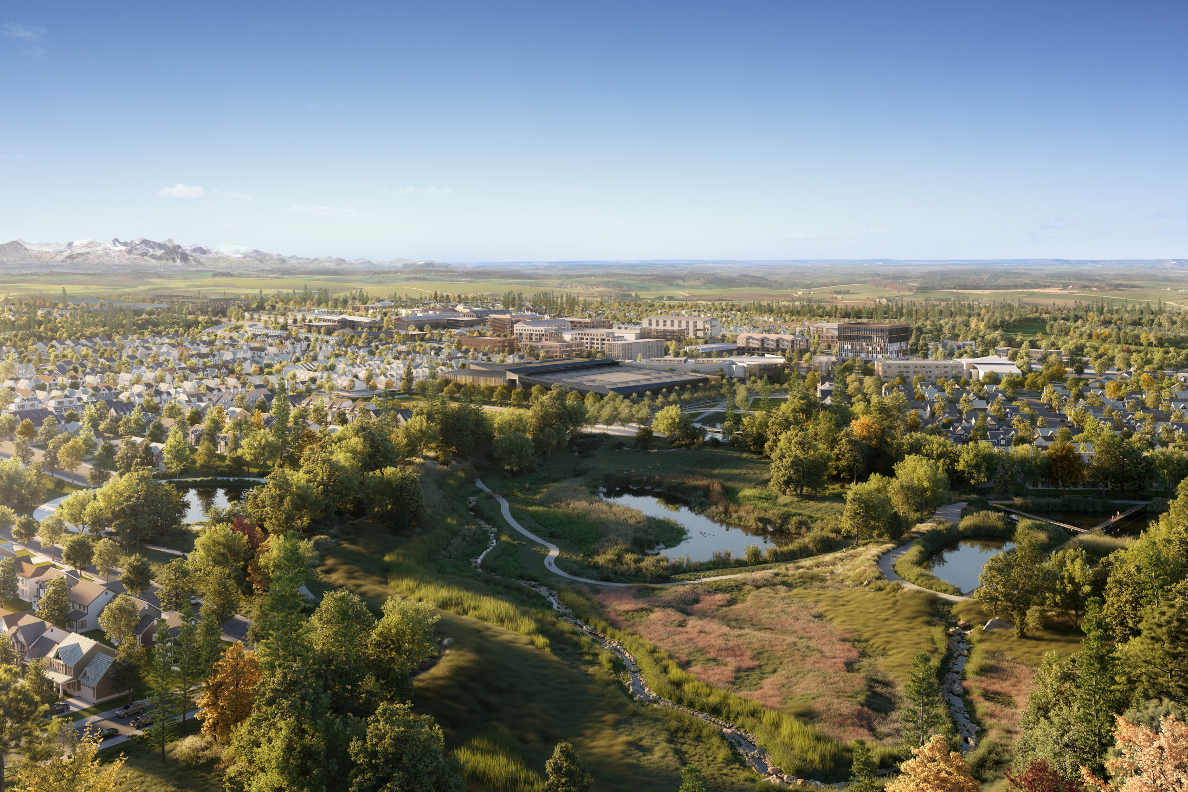
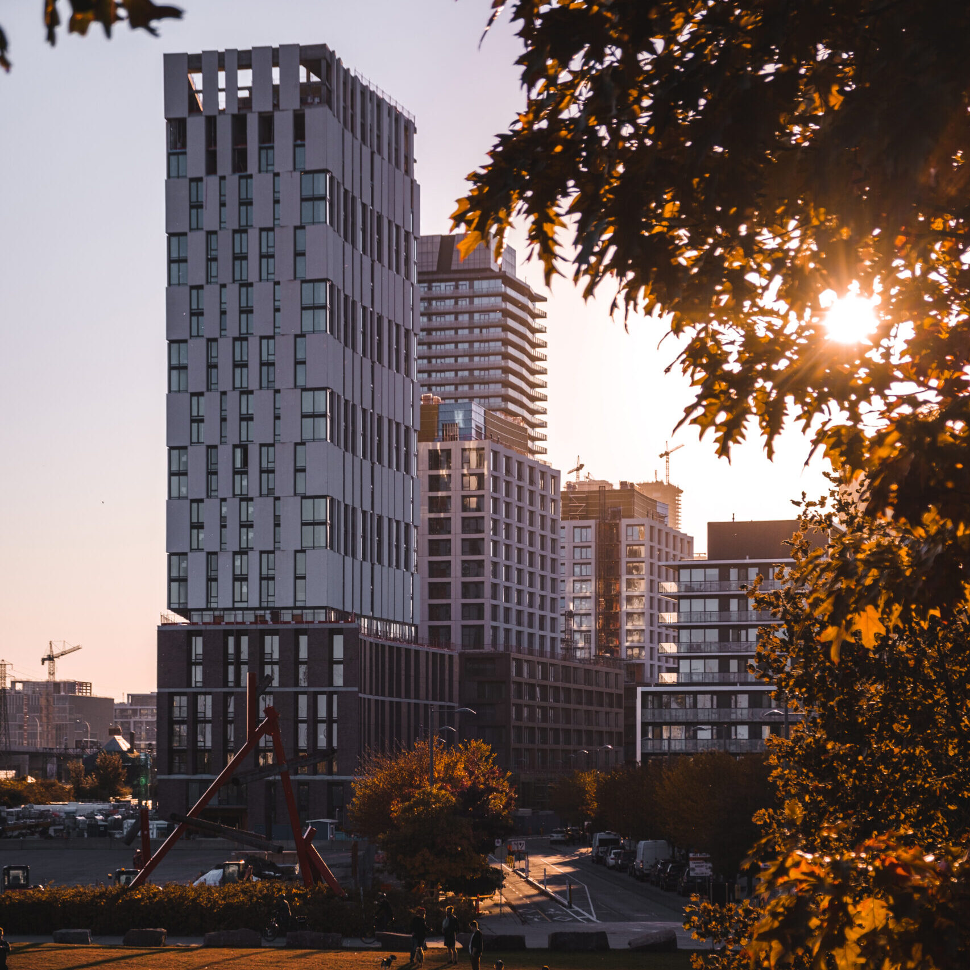
The Great Gulf Group of companies (which includes Great Gulf, First Gulf, Tucker HiRise and Home Technology) develops, builds and operates residential and commercial real estate across North America. Its respective residential, commercial, industrial, construction management and building technology companies are leaders in large-scale, mixed-use high-rise projects and construction innovation. Great Gulf takes an integrated approach that leverages its experience, capabilities and building and material technologies across the development value chain to produce high-quality and impactful buildings and communities.
Great Gulf’s purpose is to build great spaces that inspire the people who live, work and play there through technology, sustainable design and innovation. Great Gulf was built on the principles of integrity and trust, and the organization is committed to delivering diverse and robust strategic community transformations through innovative design, intelligent construction, and dedication to the well-being of its customers. Currently, Great Gulf has built 80,000 residential units across North America, with 5,000 high-rise units in development or under construction, and 5,000 low-rise units delivered annually across North America.
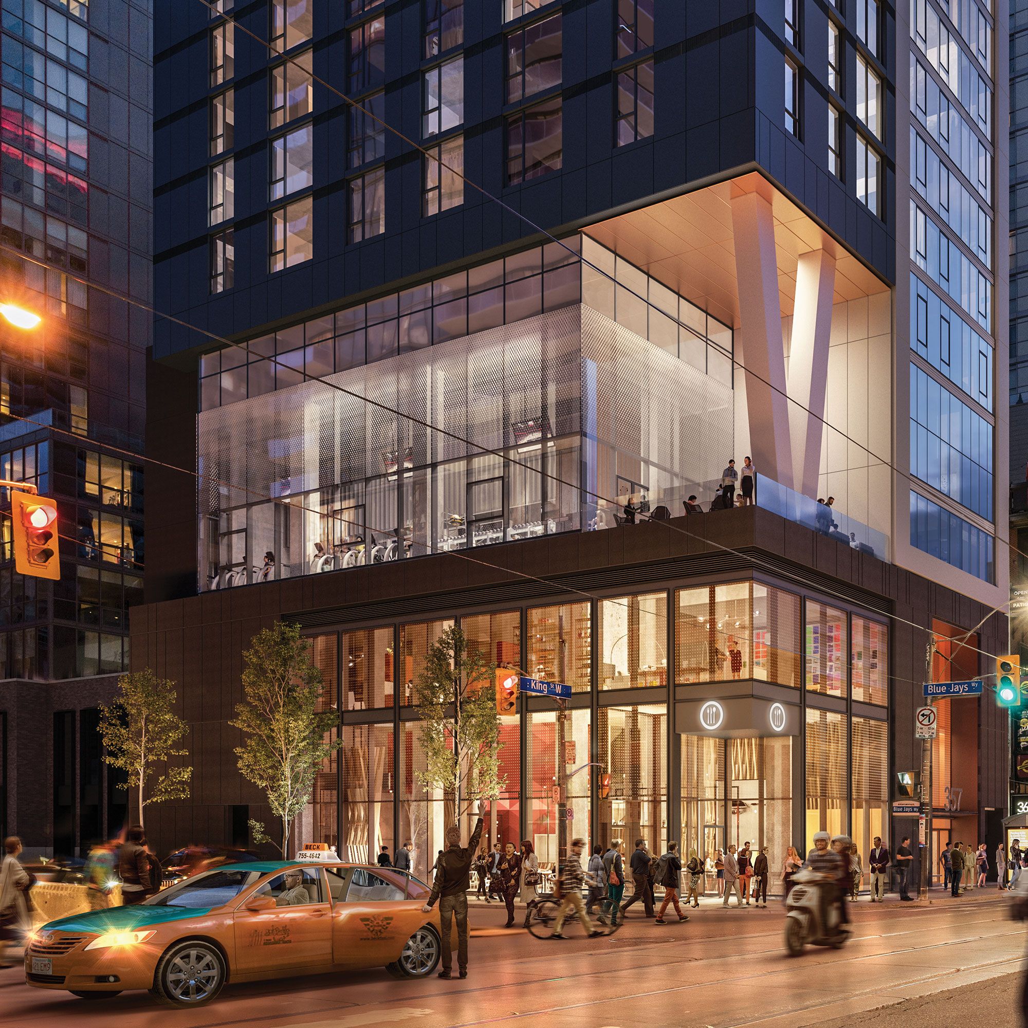
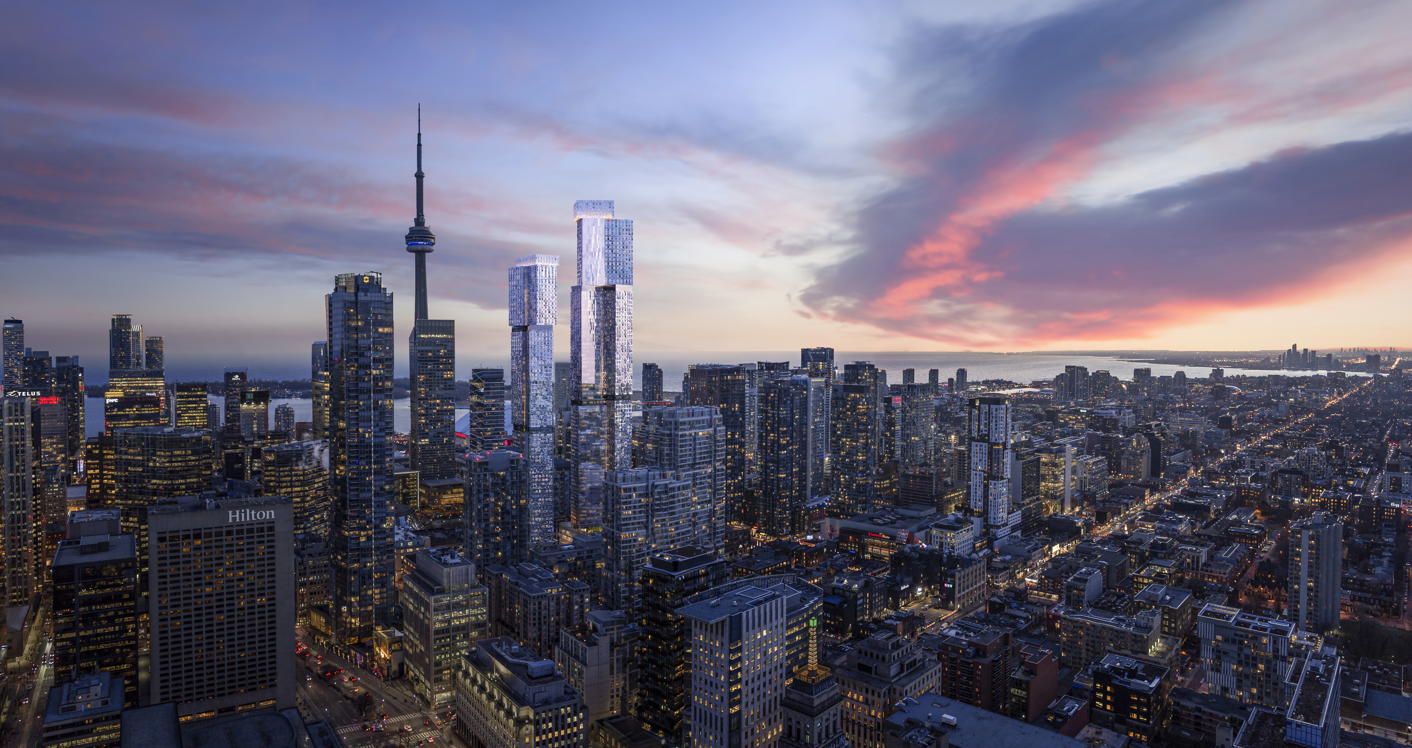
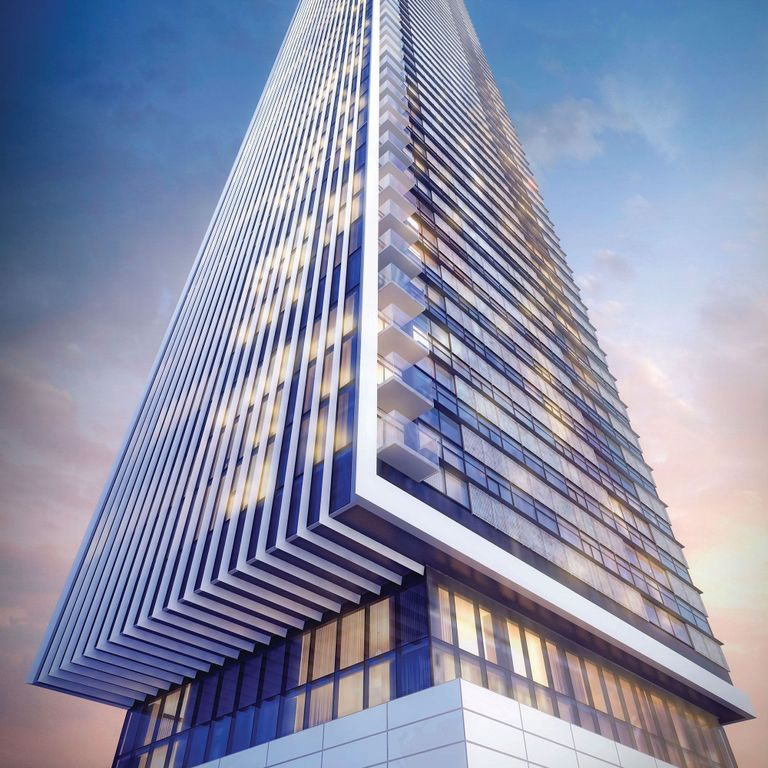
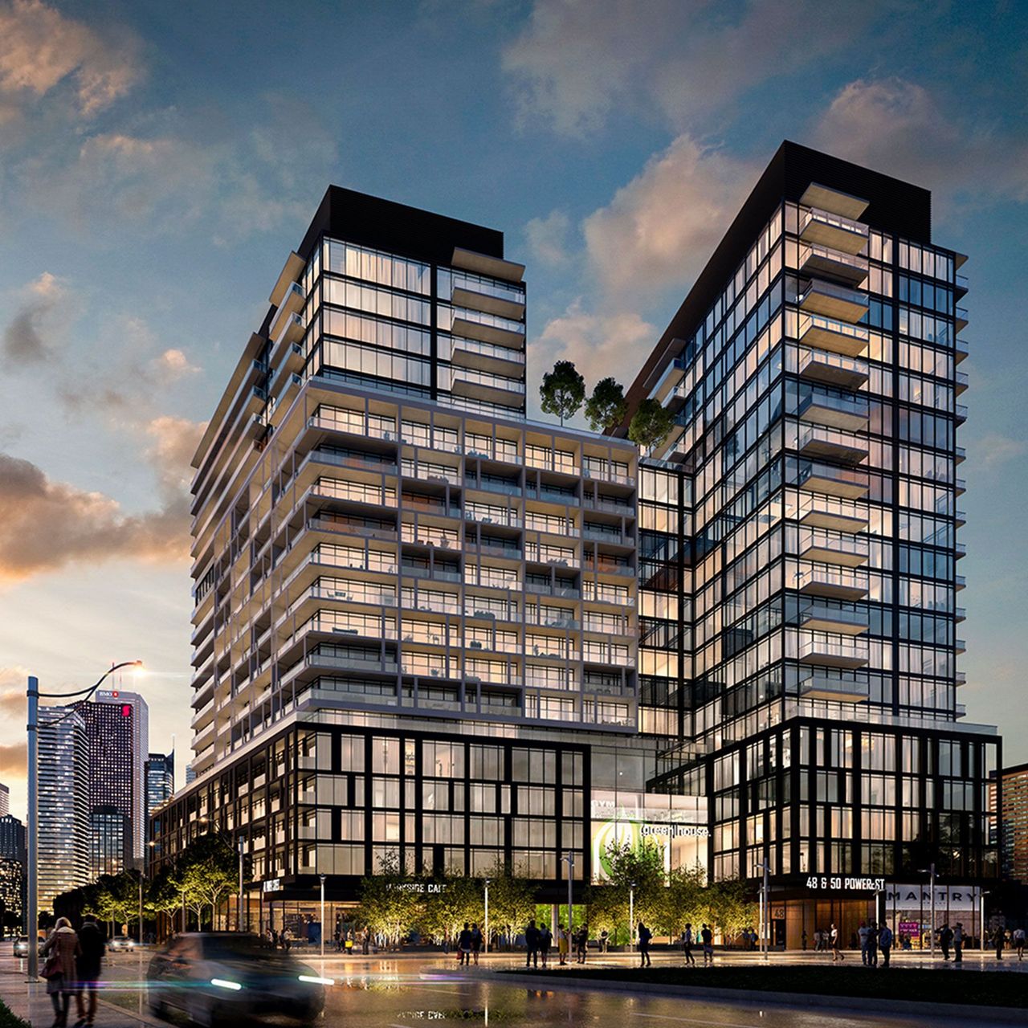
DESIGN TEAM
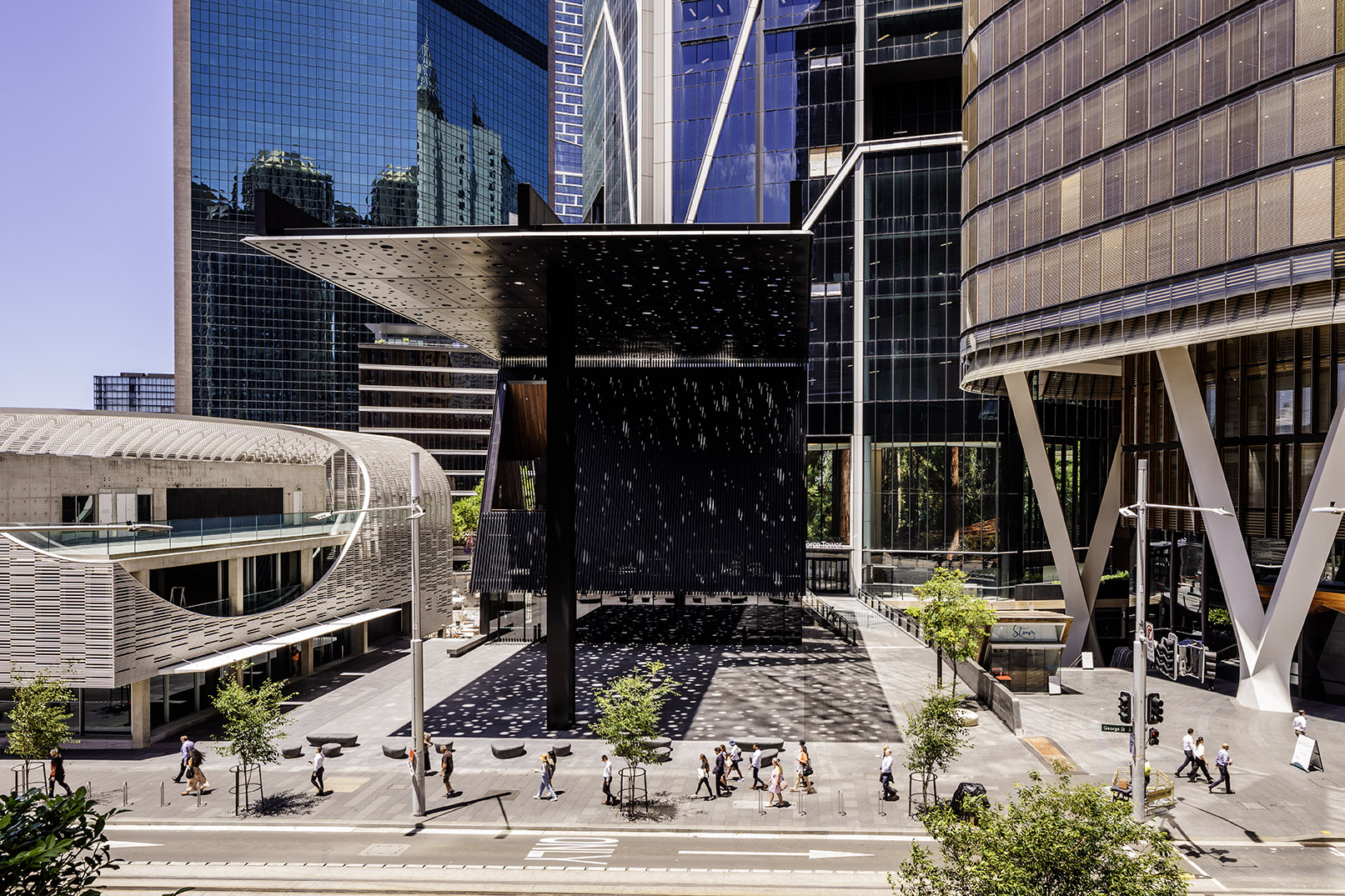
Adjaye Associates, London
Adjaye Associates, founded in 2000, operates globally, with studios in Accra, London, and New York taking on projects ranging from private houses, bespoke furniture collections, product design, exhibitions, and temporary pavilions to major arts centers, civic buildings, and master plans. Adjaye Associates is designing a mass-timber building called Timber House with affordable housing units, rooftop gardens, and a greenhouse as part of the Quayside development. The Timber House will be one of the largest residential mass-timber structures in Canada when completed.
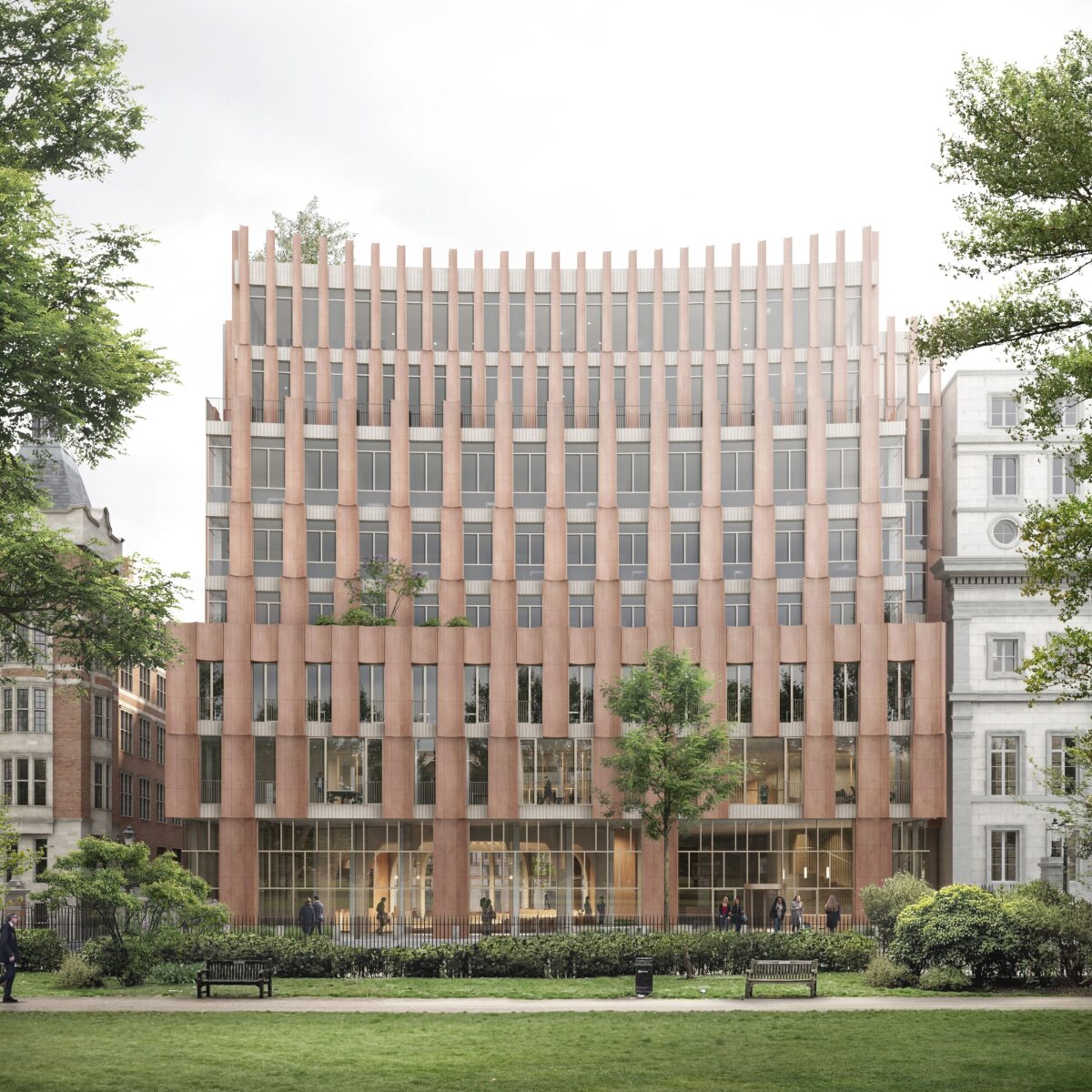
Alison Brooks Lead Architect, Alison Brooks Architects, London
Alison Brooks is an Ontario native and one of the UK’s most highly awarded architects with over 70 awards for design quality. Alison sees architecture as an enabling social art and considers and is committed to inclusive city-building. Alison Brooks Architects, a London England-based studio, was founded in 1996 and has projects ranging from large-scale masterplans and mixed-use developments, higher education buildings, private houses to public buildings for the arts, and are looking forward to transforming the Quayside area into a vibrant new ecologically minded community. Alison Brooks Architects is designing a tower called Western Curve Tower as part of the Quayside development, which features innovative balconies that will promote extensive planting.
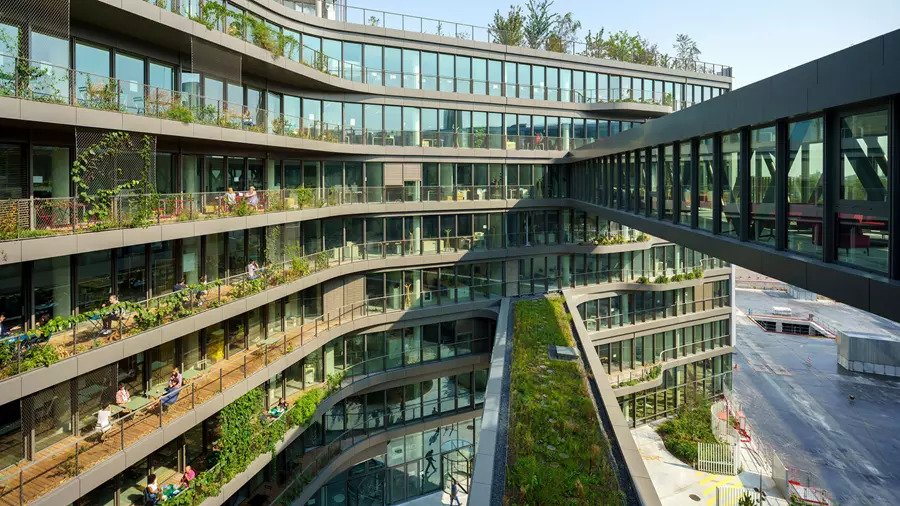
Michael Sørensen Design Director, Henning Larsen, New York.
Michael Sørensen has an extensive international profile and has worked with large, multinational teams of consultants and clients. A Partner at Henning Larsen, an international studio for architecture, landscape, and urbanism, Michael Sørensen leads the design of various civic, cultural, mixed-use, and higher education projects throughout North America and manages several large-scale projects around the globe. He is committed to context-driven design and believes that at its core, architecture is about creating spaces that foster human relations. Henning Larsen is incredibly proud to be part of the Quayside development and to build a high-rise tower called The Overstorey. This building will contain a ‘Community Care Hub’ and pays homage to humankind’s relationship to trees.
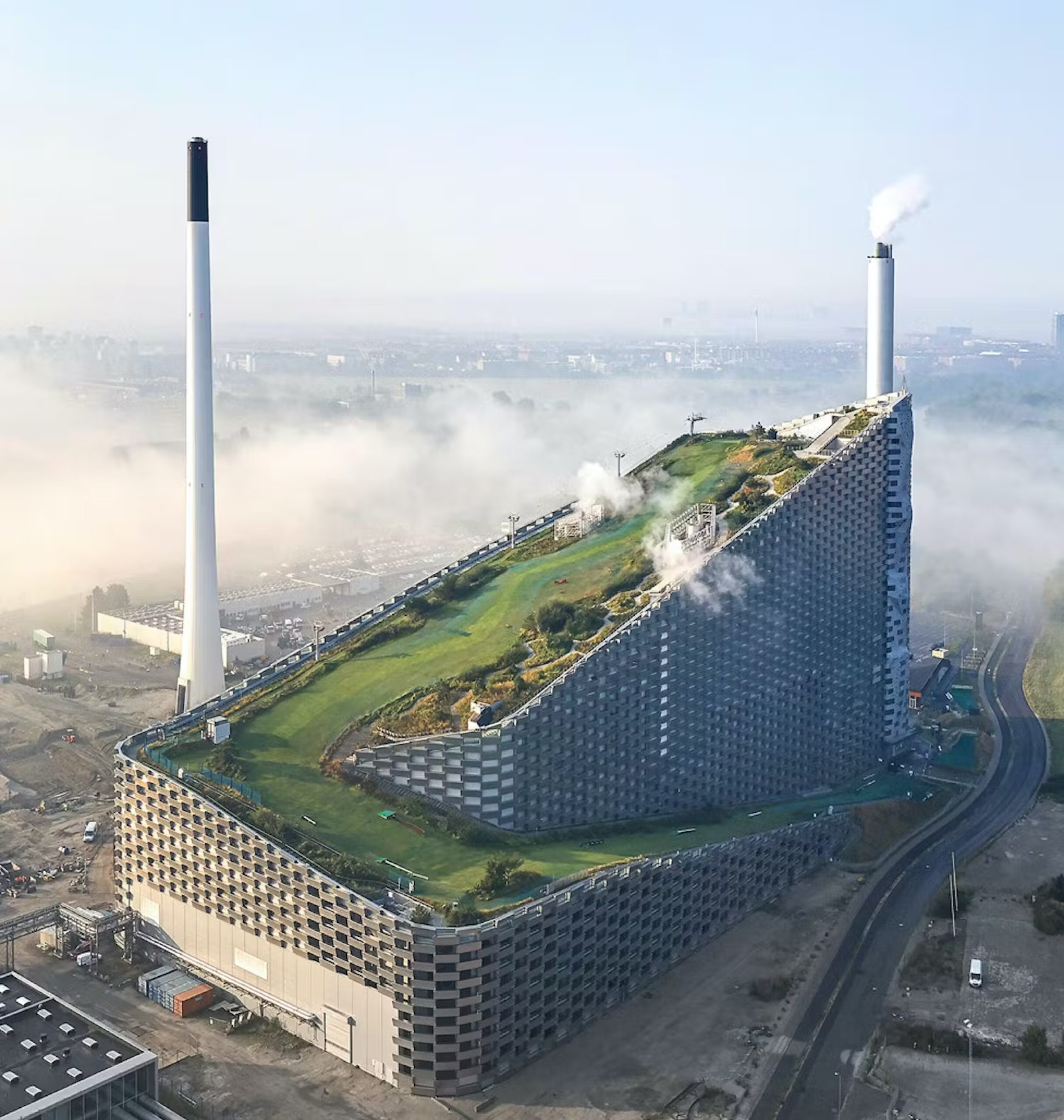
Rasmus Astrup Landscape Architect, SLA, Copenhagen
Rasmus Astrup is the Partner and Design Principal for a world-renowned nature-based design studio, SLA. SLA help empower biodiversity in neighborhoods, cities, and regions and boost natural ecosystem services. SLA’s multidisciplinary team uses its wide knowledge of species and ecosystems and hands-on experience in the realization and maintenance of city nature. SLA is thrilled to be the Lead Landscape and Public Space Designers for the Quayside development and to develop a 2 acre community forest and a 1 acre urban farm which includes greenhouses and community gardens atop one of Canada’s largest residential mass timber buildings. This space will provide a network of car-free green spaces for residents and visitors.
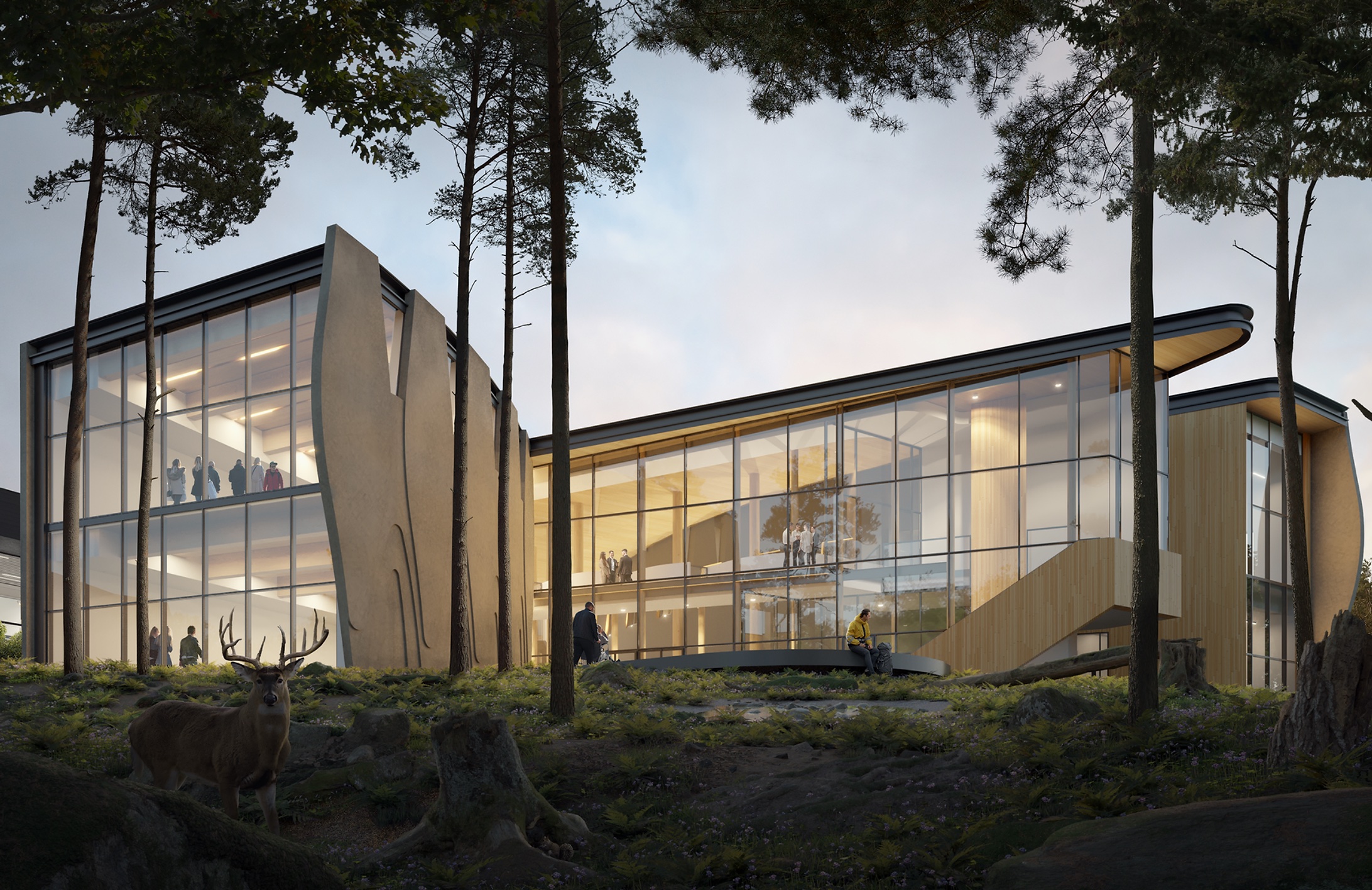
Two Row Architect
Matthew Hickey is Mohawk, Wolf clan, from the Six Nations of the Grand River Reserve. Matthew Hickey is a licensed architect at Two Row Architects and specializes in regenerative and restorative design. His work pushes the concepts of integrated landscape, universal accessibility, food equity, the importance of water, and place-keeping for all species, including humans. Two Row Architect’s core focus is on Indigenous design and architecture, designing buildings, landscapes, and installations, on and off-reserve located all over Turtle Island. Two Row Architect is excited to be guiding the Indigenous Design for the Quayside development.

COMMUNITY PARTNERS
We have a dynamic group of trusted partners to help us develop, design and operate inclusive programming at Quayside.
