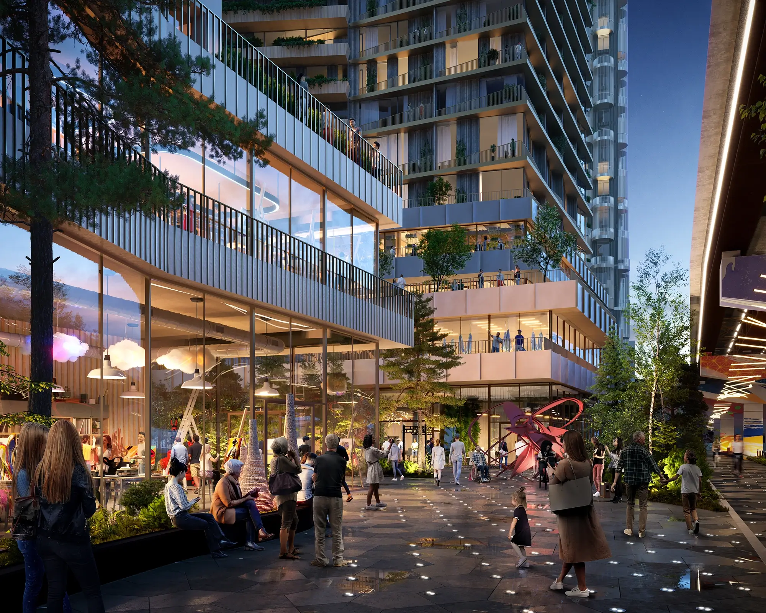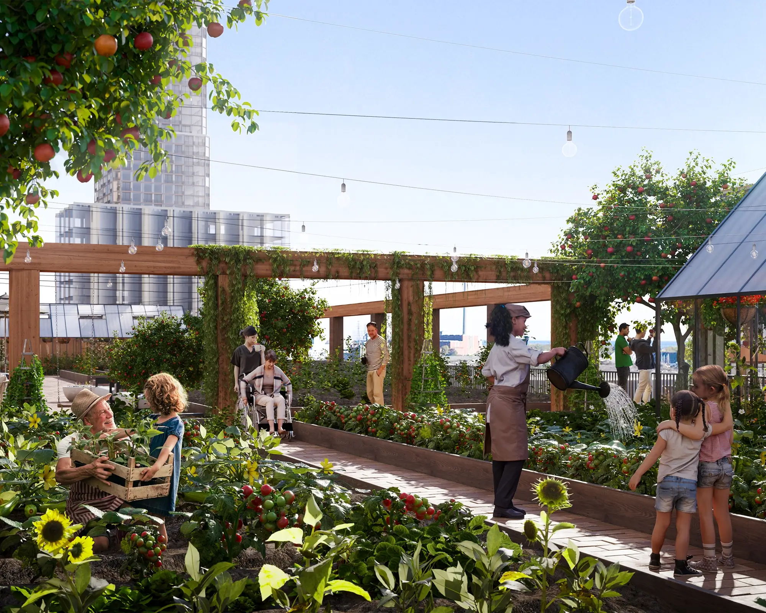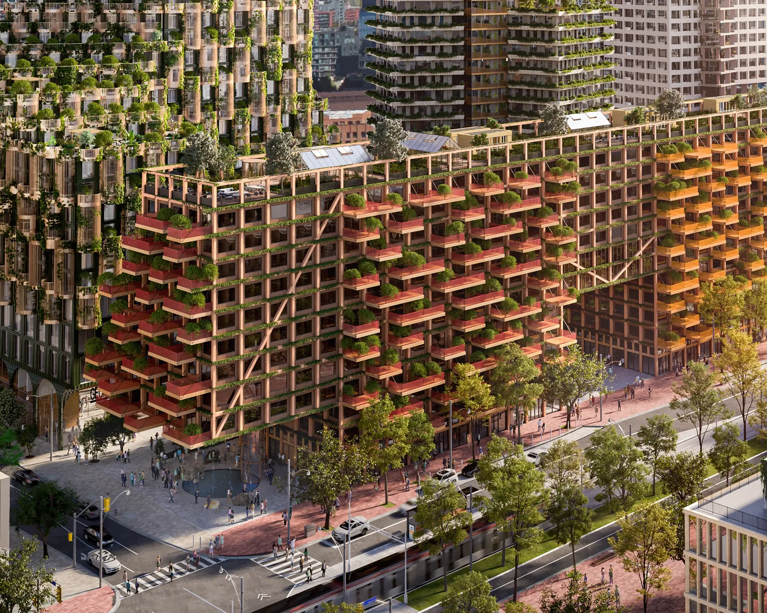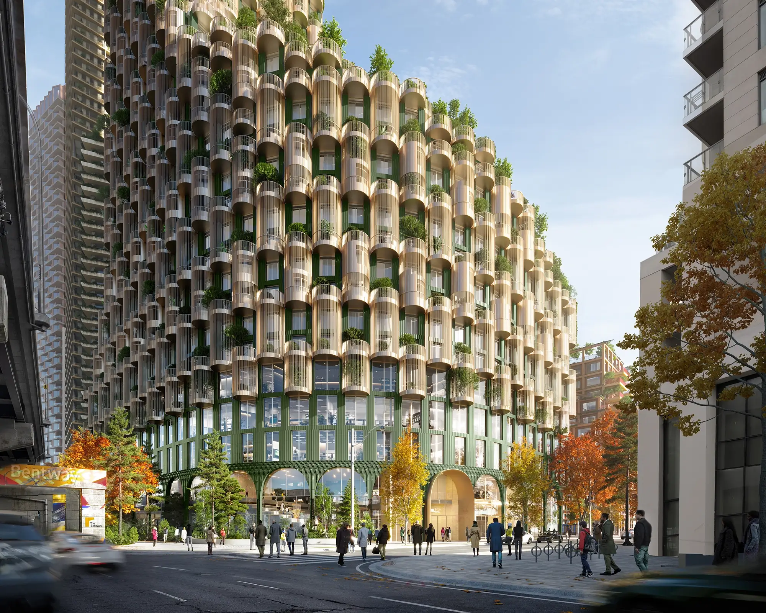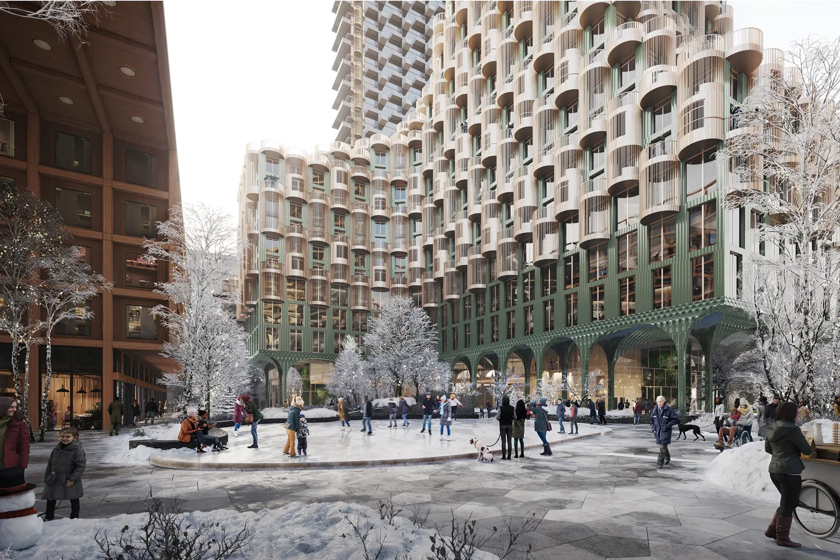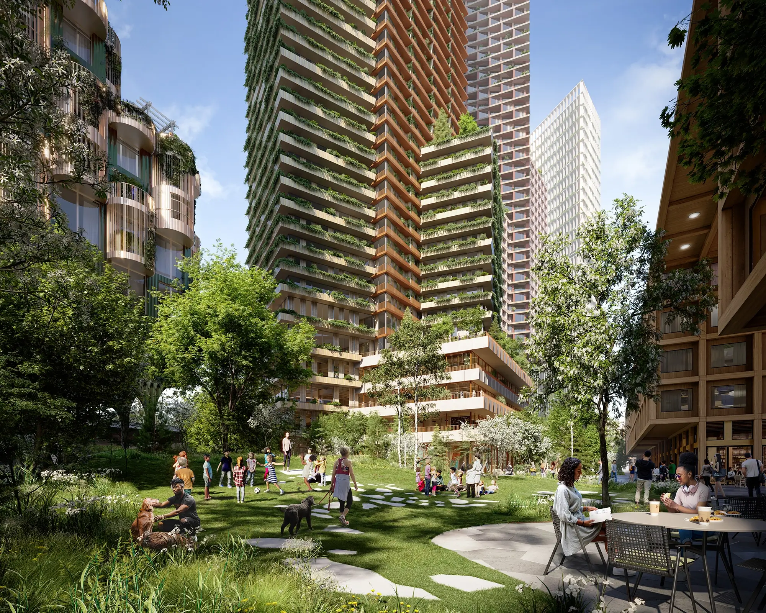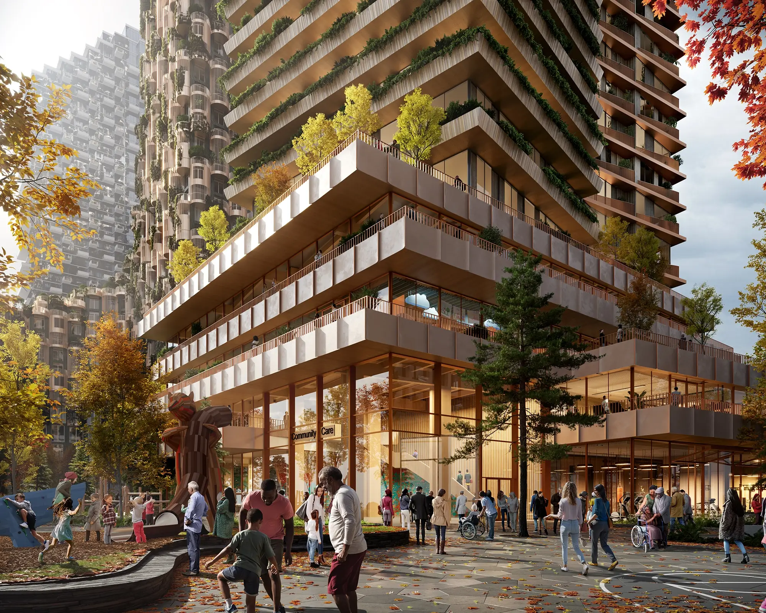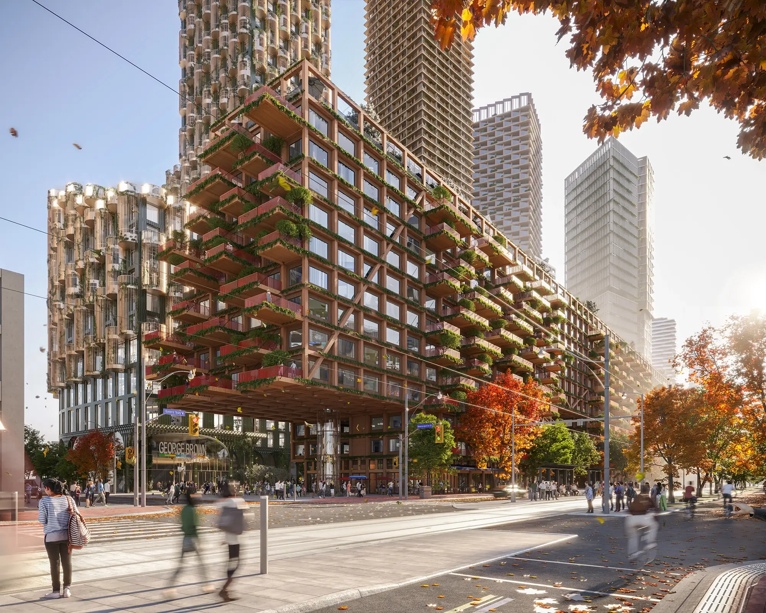Designing Our Community
The Quayside development area is bounded by Bonnycastle Street in the west from Queens Quay East north to Lake Shore Boulevard, and the Victory Soya Mills Silos in the east, from Lake Shore Boulevard south to Lake Ontario and the Water’s Edge. Quayside will be part of a new hub in Toronto’s eastern downtown waterfront that is home to over 80,000 residents and 40,000 jobs within a 15- minute walk. The area totals 12 acres, about the size of six soccer fields. The plan for Quayside includes space for residential, retail, entertainment, community care, cultural, and office uses, creating a complete community where residents can live, work, and play.
The area will be developed in phases, beginning with three iconic buildings designed by Adjaye Associates, Alison Brooks and Henning Larsen, with landscape design by SLA Architects. Then, through establishing urban design guidelines, the design of subsequent blocks by other architects will be coordinated to ensure Quayside delivers a curated collection of buildings that are distinct yet work together. The architects for each subsequent block will be selected through design competitions.
PROGRAMMING
The Quayside development area is bounded by Bonnycastle Street in the west from Queens Quay East north to Lake Shore Boulevard, and the Victory Soya Mills Silos in the east, from Lake Shore Boulevard south to Lake Ontario and the Water’s Edge.
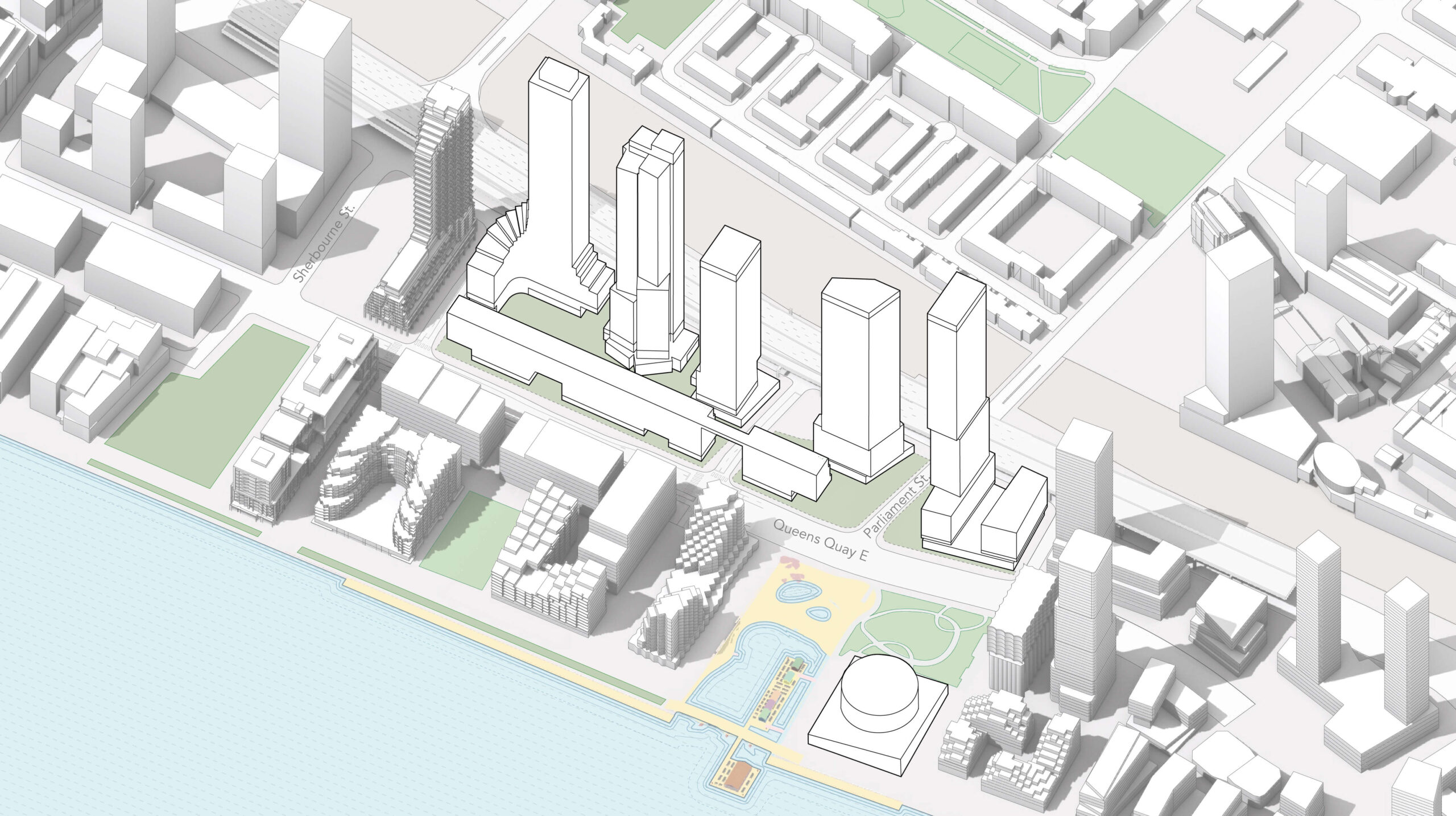
- Residential
- Retail/Active Use
- Community Hub
- Institutional
- Office
- Cultural
- Mechanical Penthouse
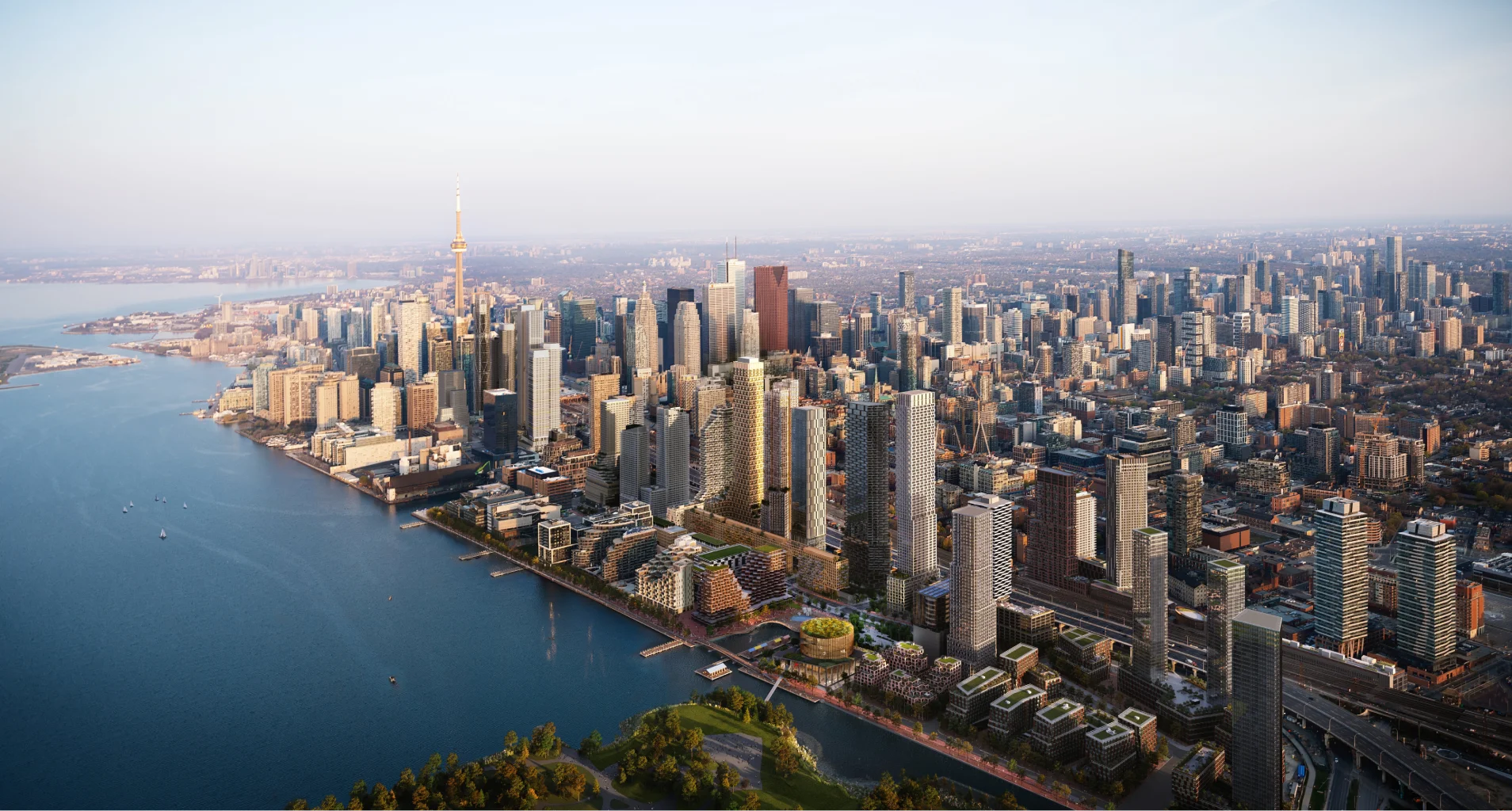
PROJECT TIMELINE
In March 2021, Waterfront Toronto launched an international competition seeking a development partner that would help bring its transformational vision for Quayside to life. Through this process, the Quayside Impact team was selected and, in December 2022, a project agreement was approved by Waterfront Toronto. For more information about this competitive process, please visit Waterfront Toronto’s website here.
The following timeline shows some key milestones as we work towards achieving development approvals. Bringing a community like Quayside to life will take many years and will involve many more milestones than what’s illustrated here.
Gallery
