MASTER PLAN
The Quayside development area is bounded by Bonnycastle Street to the west and the Victory Soya Mills Silos to the East, stretching from Lakeshore Boulevard to the North to Queens Quay East to the South. Quayside will be part of a new hub in Toronto’s eastern downtown waterfront that is home to over 80,000 residents and 40,000 jobs within a 15-minute walk. The area totals 12 acres — about the size of six soccer fields.
The masterplan shown below will be developed in phases and includes over 4,700 residential units, 800 of which will be affordable rental units, along with retail and commercial space with designated areas for entertainment, community care, and cultural uses. Together, these elements foster the creation of a complete community where residents can live, work and play.
QUAYSIDE Phase 1
Acceleration of purpose-built rental and affordable rental housing
At a time when housing projects across the city have stalled, Quayside is moving forward to deliver more affordable housing, faster. We are accelerating the delivery of 1,650 units including 550 affordable rental units. This includes an impressive number of family-sized units – about 57% of the affordable homes will be two, three and four bedrooms.
The initial construction of phase one is expected to begin in late 2026 with the goal of welcoming the first new residents in 2031.The acceleration of construction includes the purpose-built rental and affordable rental units located within Blocks 1B, 1C1, 1C2, 1C3 and 2.
The condominium units located within Blocks 1A1 and 1A2 will commence once the Toronto condominium market conditions improve.
The Community Forest remains the green heart of Quayside — and will be among the largest and greenest privately-owned public spaces in the city. Offering respite from busy city life, this active space will have much to offer residents and visitors alike. We will also be delivering the planned Community Hub and a new childcare centre. The gathering space hosted here will help neighbours connect and create a true sense of community.
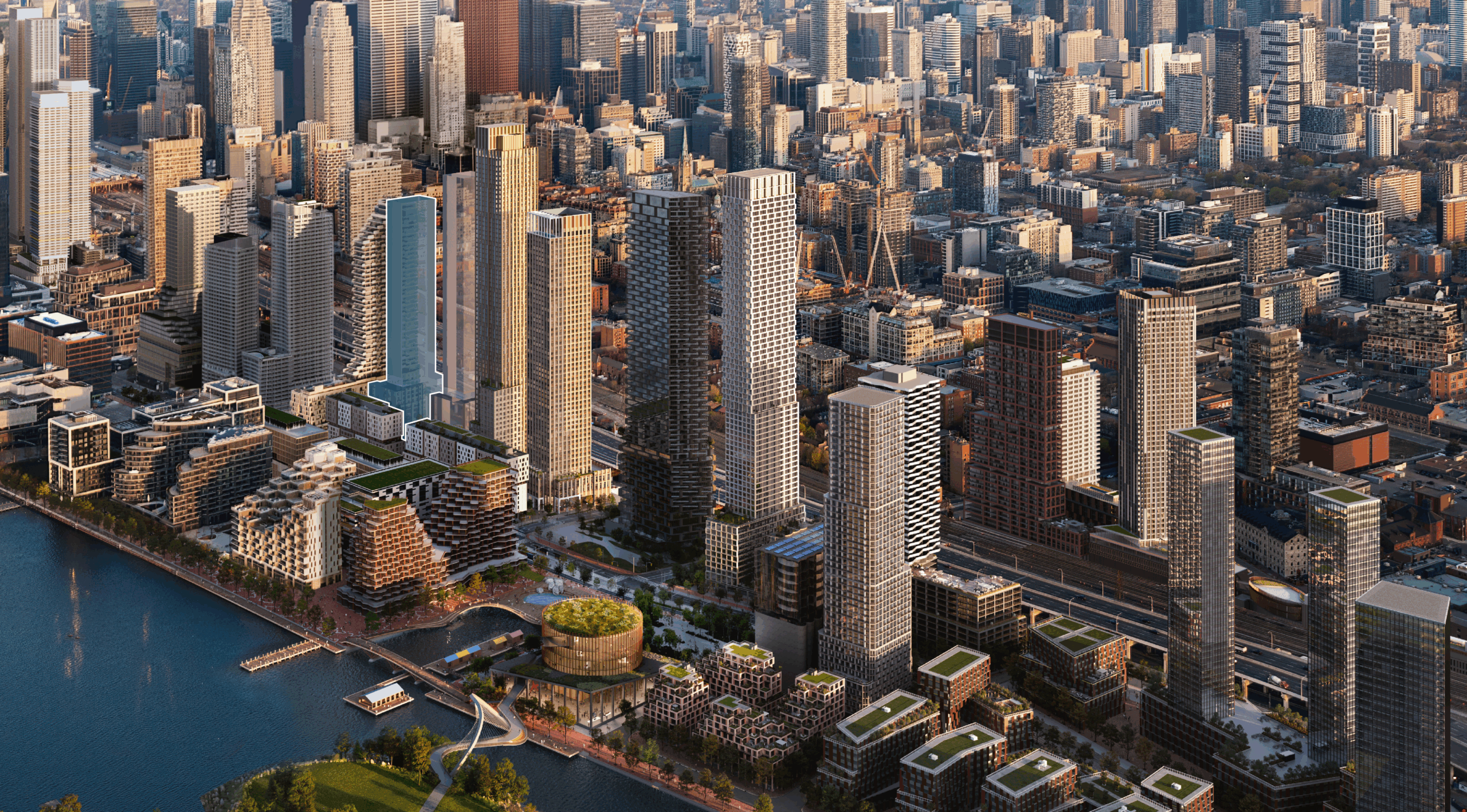
Block 1A1(future)
Market Condominiums with retail space on ground floor.
Architect: Alison Brooks Architects
Total Proposed Units: 542
Total Height: 50 storeys / 163.6 meters
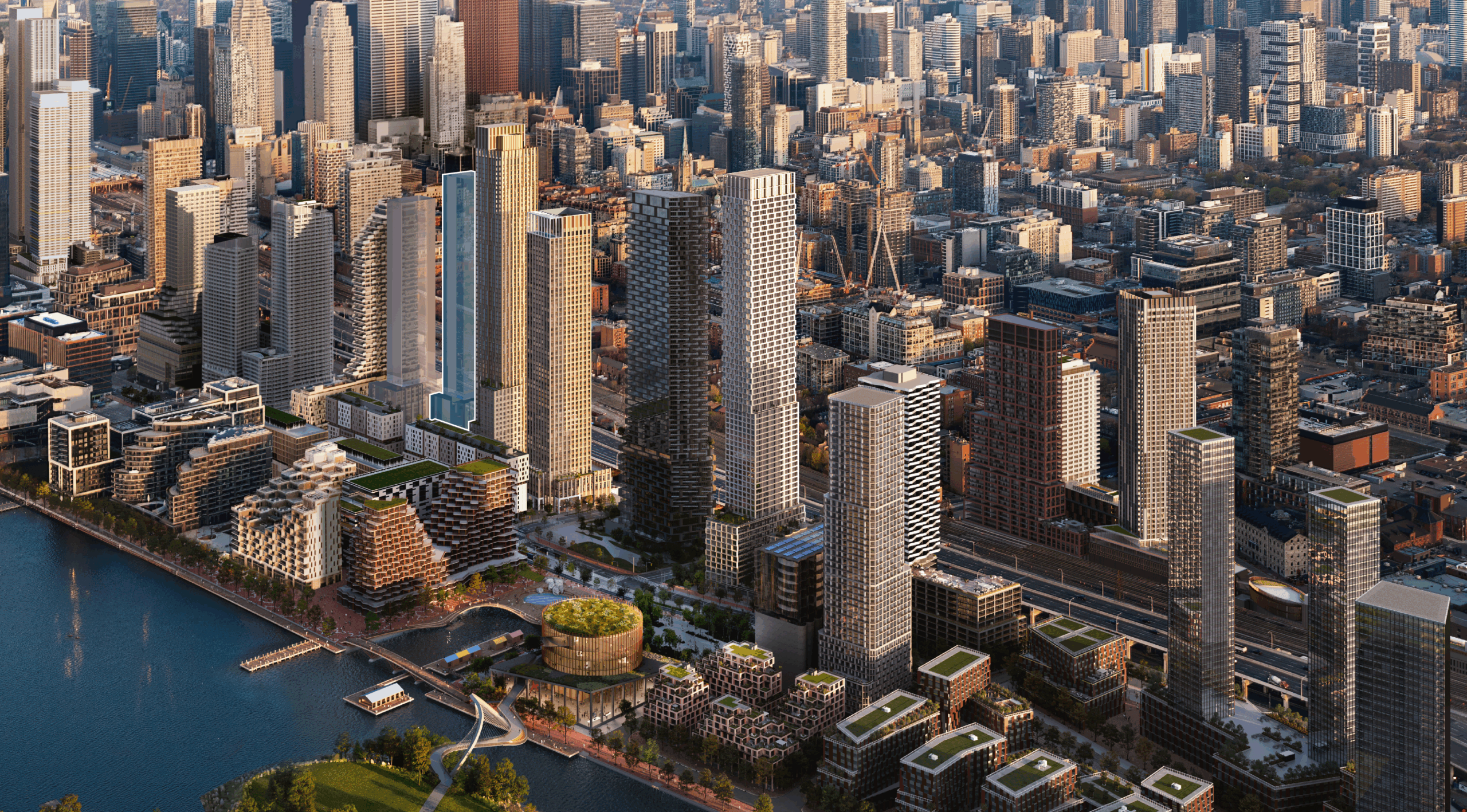
Block 1A2(future)
Market Condominiums.
Architect: Alison Brooks Architects
Total Proposed Units: 626
Total Height: 57 storeys / 184.9 meters
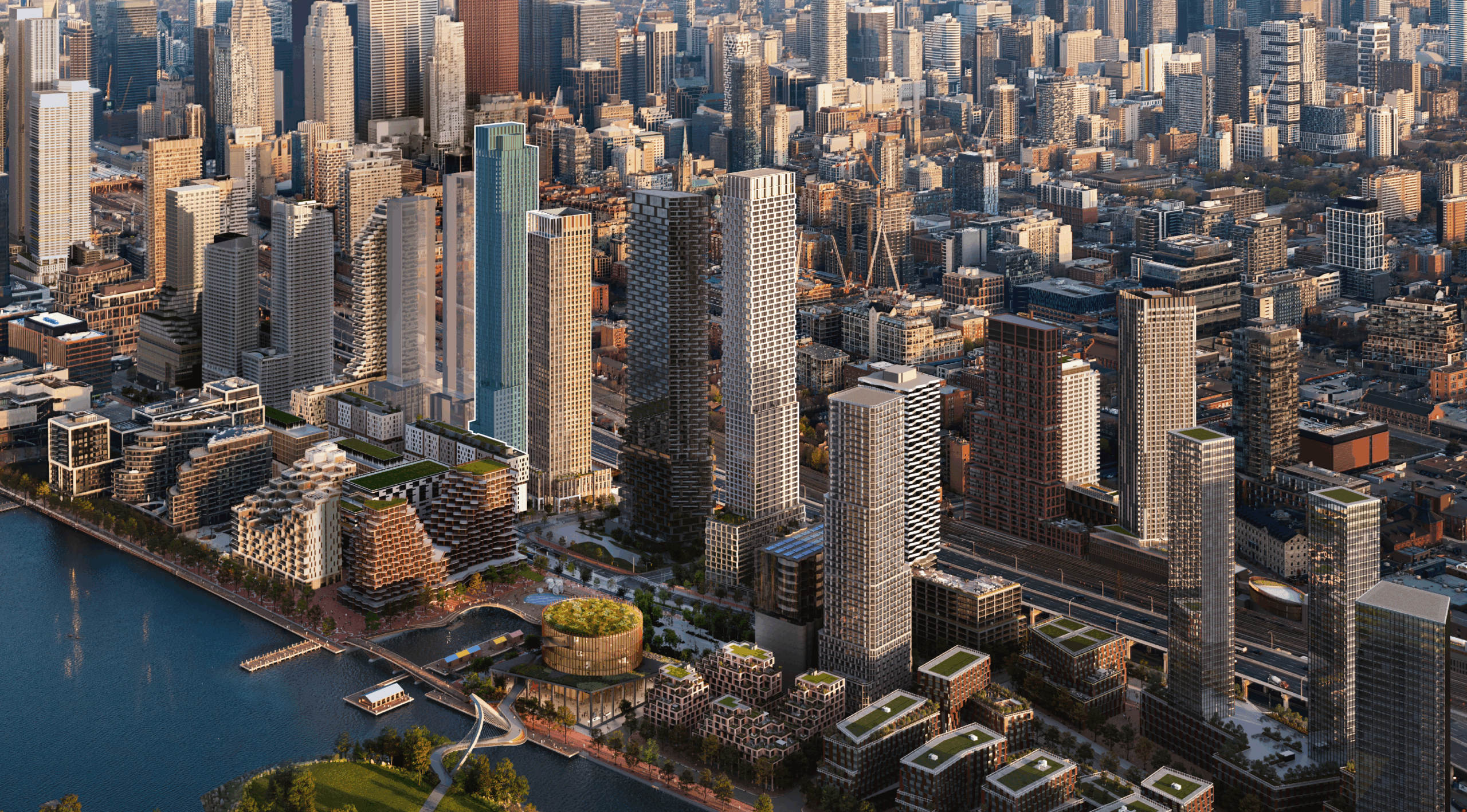
Block 1B
Purpose-built rental market units and affordable units.
Architect: Henning Larsen Architects
Total Proposed Units: 725 (553 Purpose-built rental units & 176 affordable rental units)
Total Height: 66 storeys / 219.5 meters
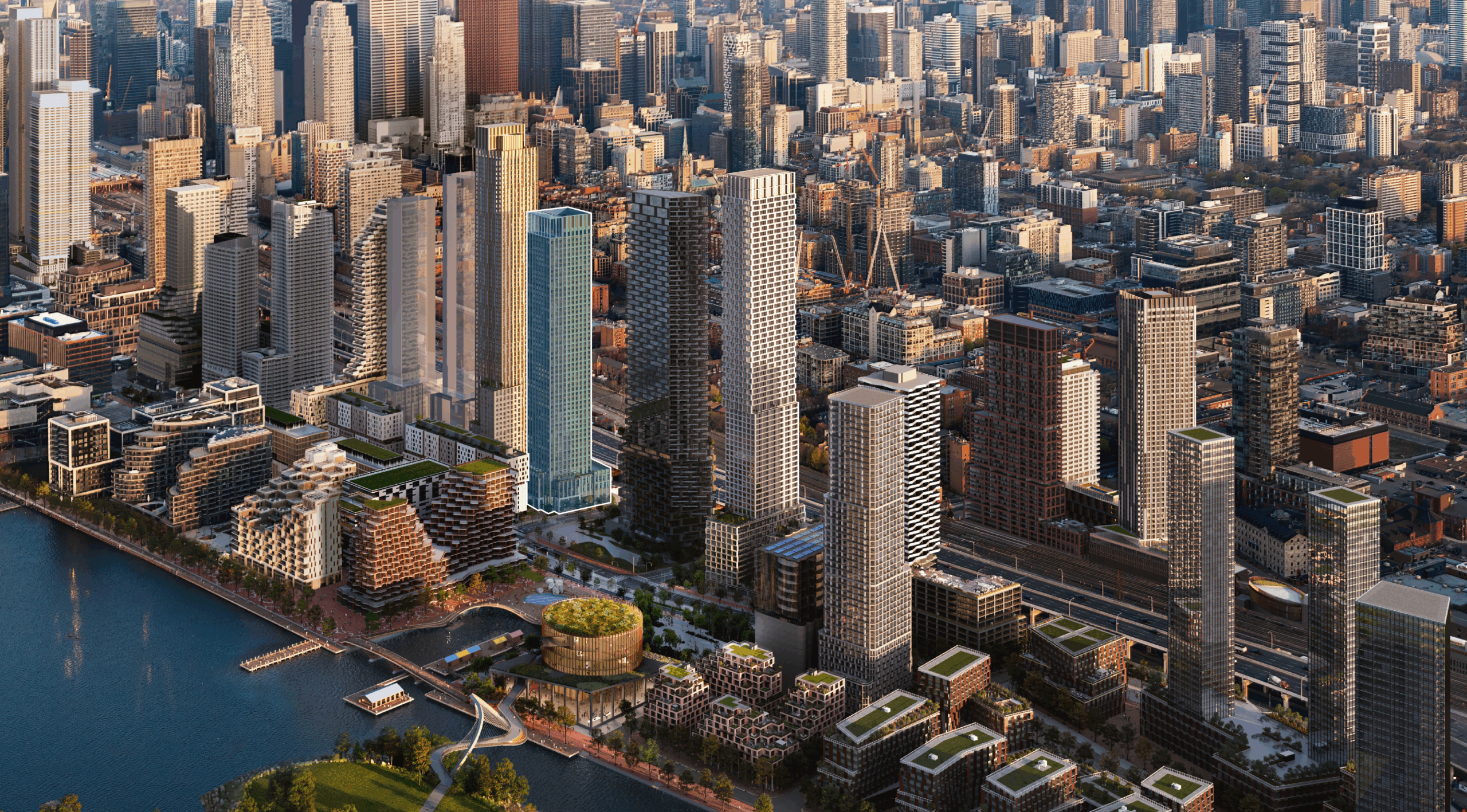
Block 2
Market Purpose Built Rental units with a Community Hub located in the podium of the building. The Community Hub includes a 62-count childcare/daycare space.
Architect: Allies & Morrison
Total Proposed Units: 576
Total Height: 53 storeys / 176.9 meters
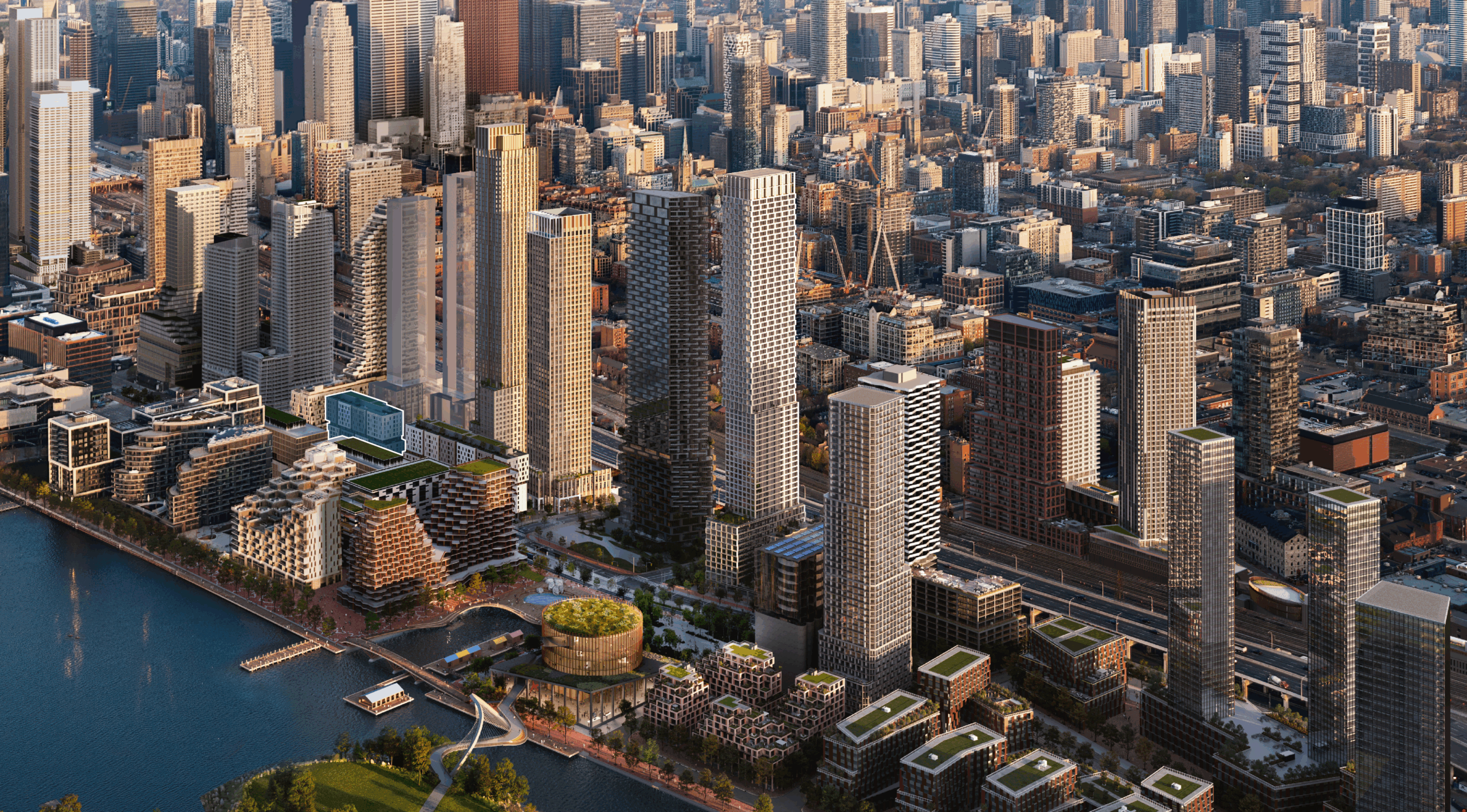
Block 1C1
Affordable Rental Housing with retail space on the ground floor facing Queens Quay East.
Architect: Teeple Architects
Total Proposed Units: 145
Total Height: 12 storeys / 39.1 meters
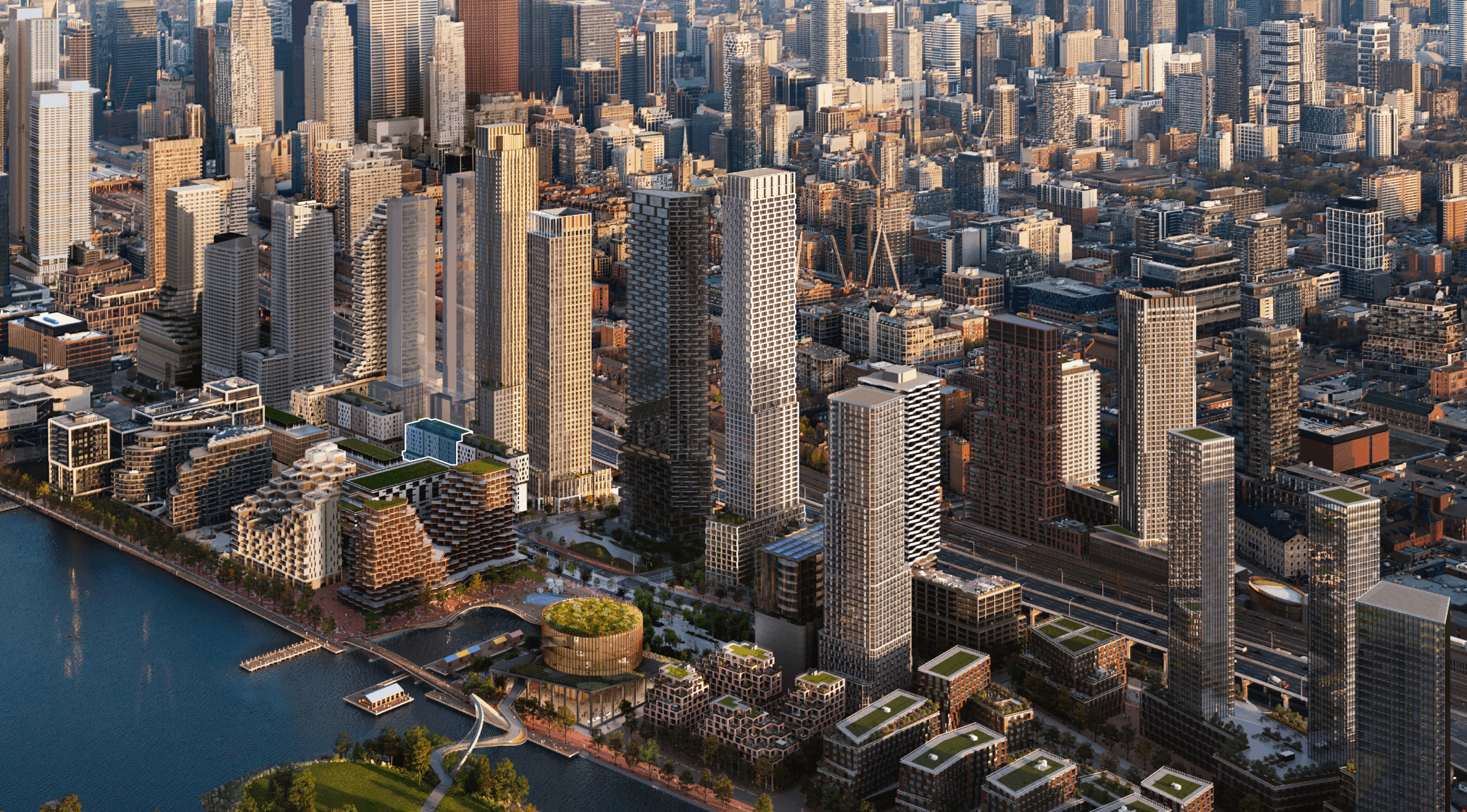
Block 1C2
Affordable Rental Housing with retail space on the ground floor facing Queens Quay East and a publicly accessible Urban Garden located on the rooftop.
Architect: Teeple Architects
Total Proposed Units: 114
Total Height: 12 storeys / 39.1 meters
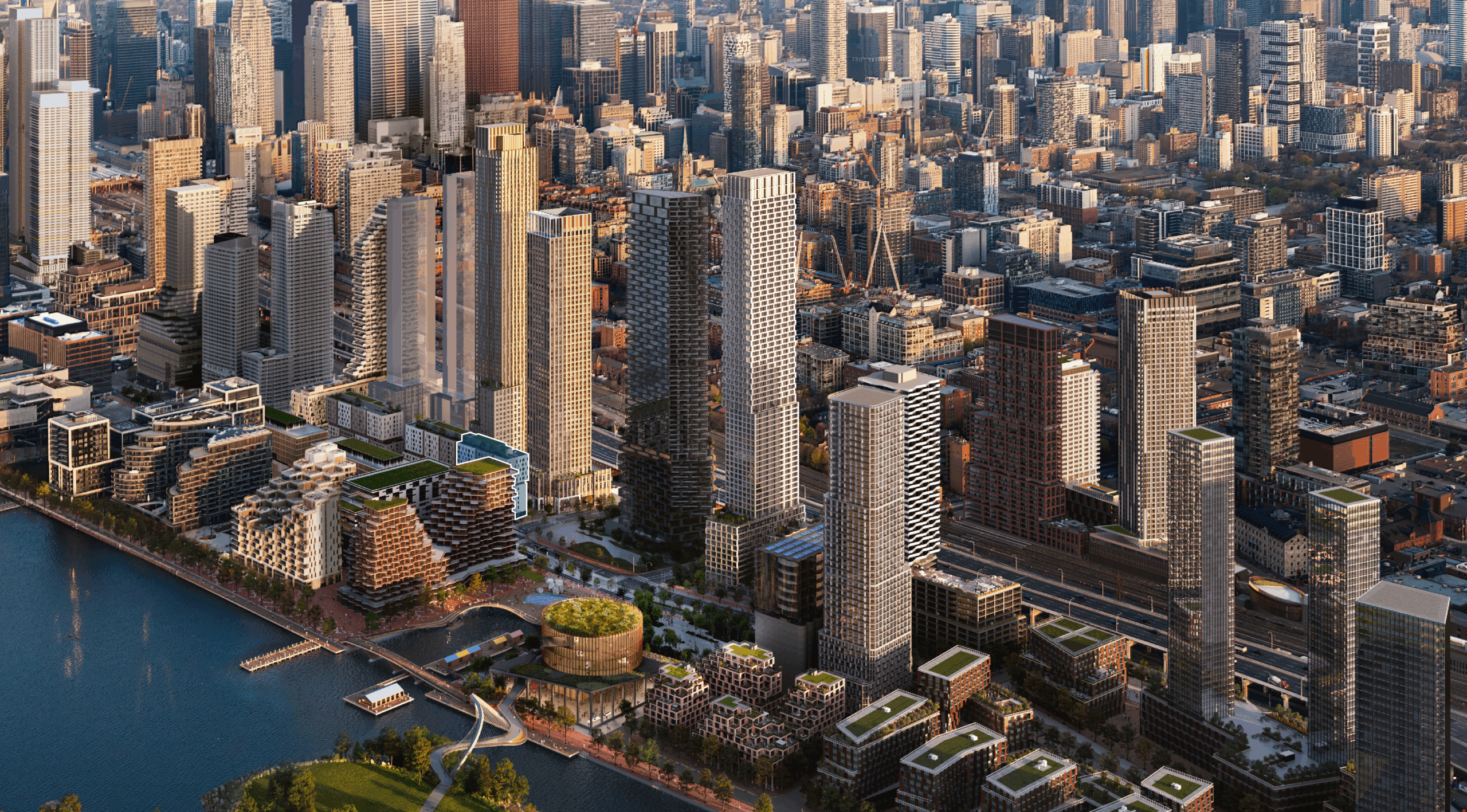
Block 1C3
Affordable Rental Housing with retail space on the ground floor facing Queens Quay East and a publicly accessible Urban Garden located on the rooftop.
Architect: Teeple Architects
Total Proposed Units: 118
Total Height: 12 storeys / 39.1 meters
Gallery
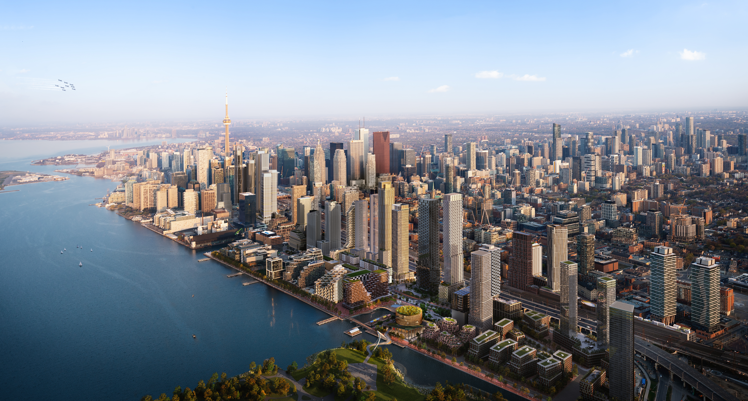
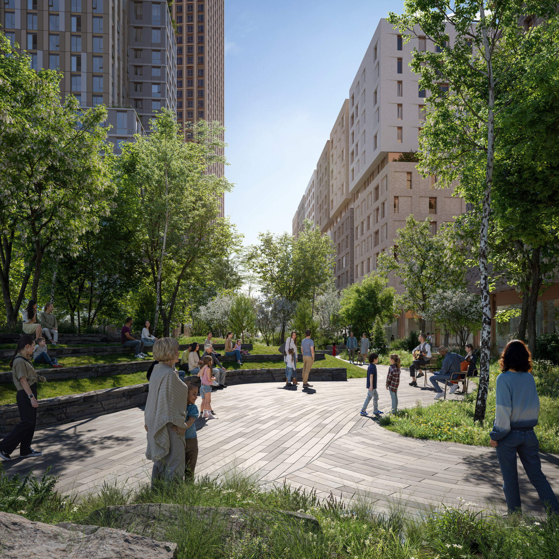
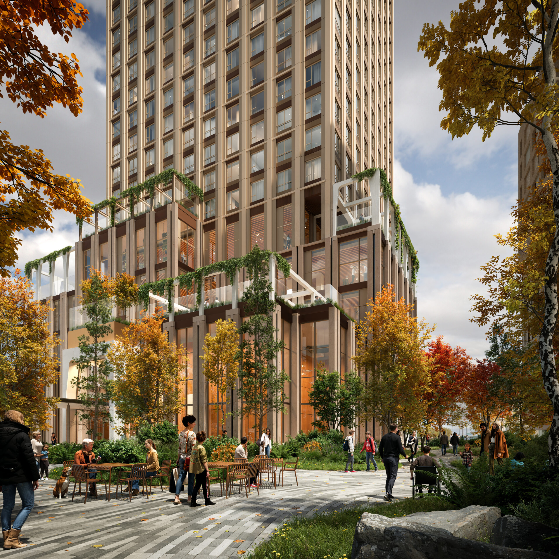
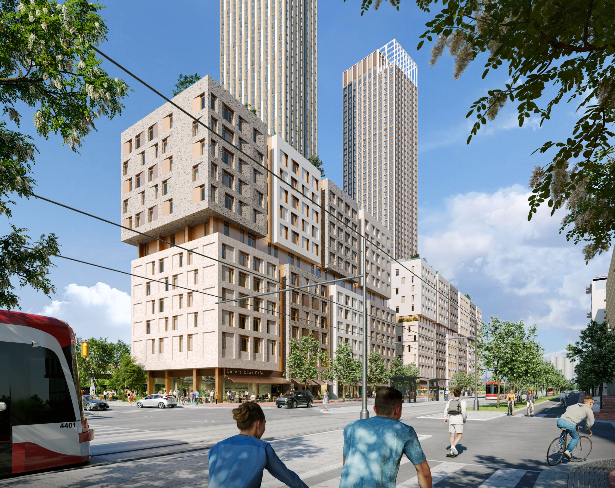
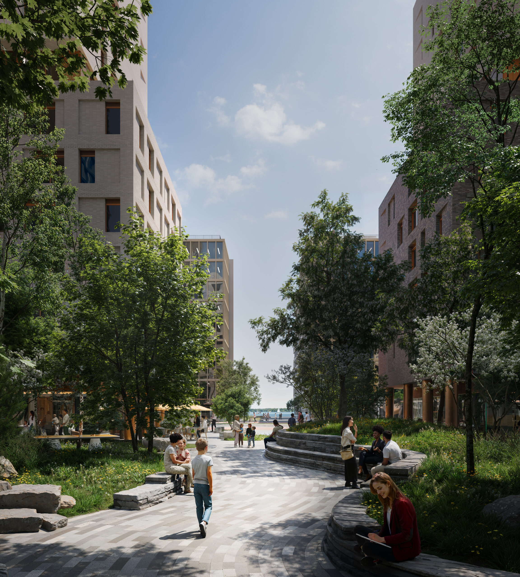
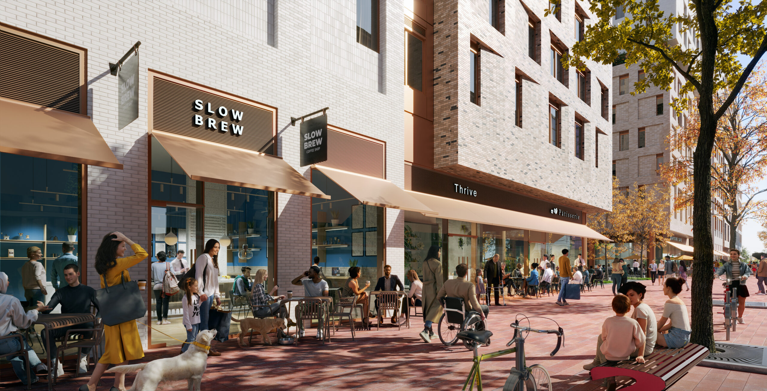
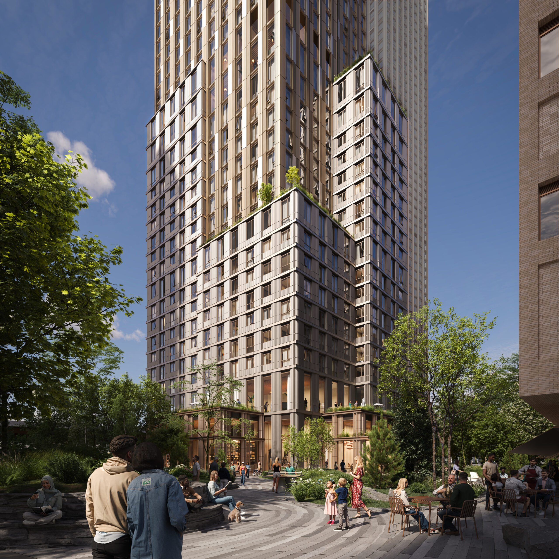
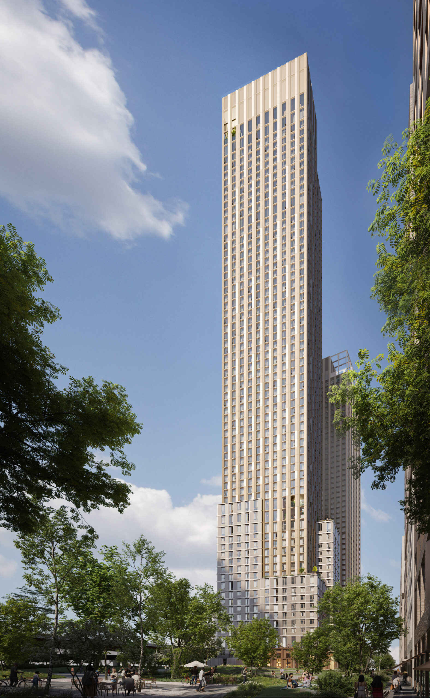
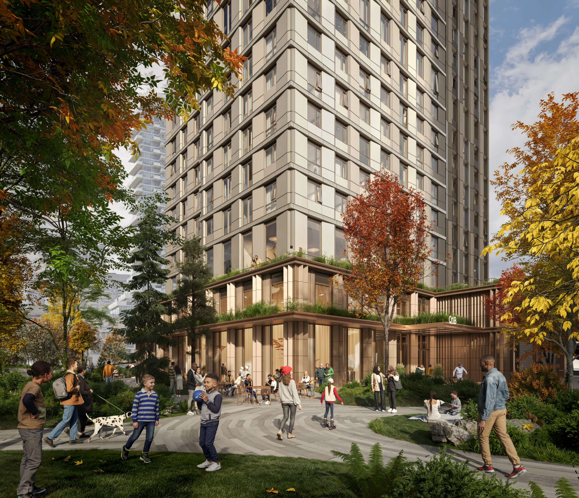
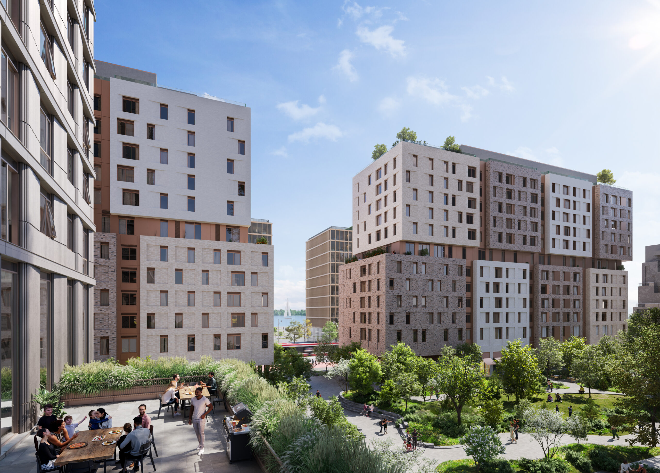
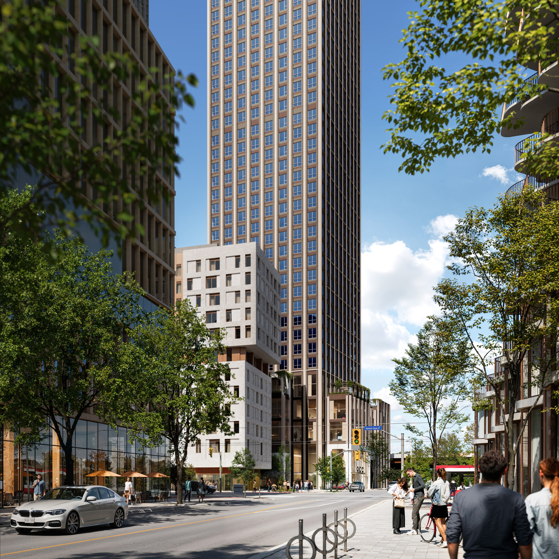
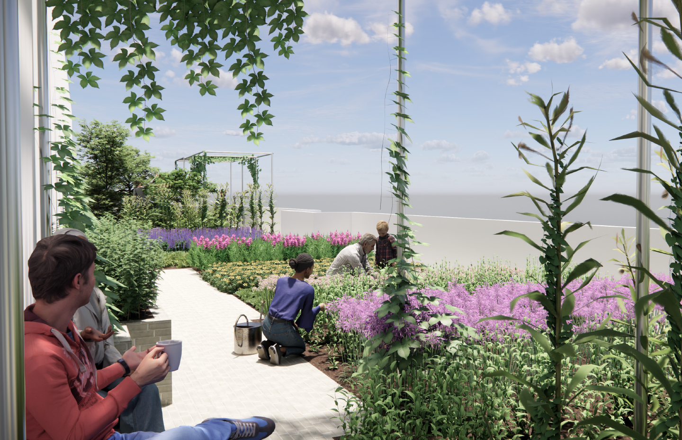
PROJECT TIMELINE
In March 2021, Waterfront Toronto launched an international competition seeking a development partner that would help bring its transformational vision for Quayside to life. Through this process, the Quayside Impact team was selected and, in December 2022, a project agreement was approved by Waterfront Toronto. For more information about this competitive process, please visit Waterfront Toronto’s website here.
The following timeline shows some key milestones as we work towards achieving development approvals. Bringing a community like Quayside to life will take many years and will involve many more milestones than what’s illustrated here.
